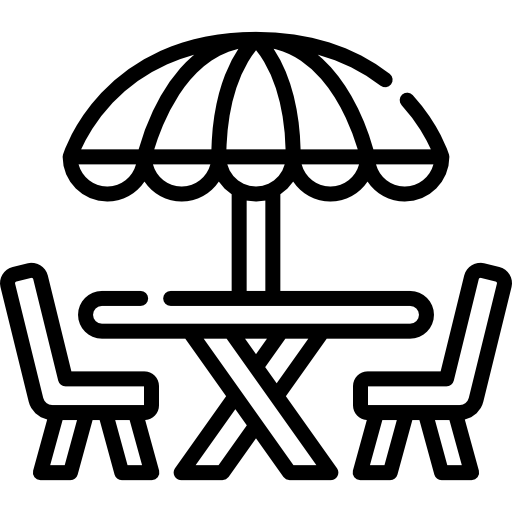
This beautiful mansion, located in a private and quiet lane, has beautiful volumes, high ceilings and offers outdoor areas facing south/ southeast.
With a surface of approximately 540m² (on the ground), over 4 levels plus basement and garage, all serviced by an elevator, plus a 42m² terrace prolonged by a garden of about 200m², it consists of:
-The ground floor, raised, includes an entrance with cloakroom and toilet, a double L-shaped living room opening onto the terrace extended by the garden, a dining room and a large kitchen. An independent room accessible from the street, which can serve as an office,
-The master suite occupies the entire first floor and includes an office, a large bedroom with a terrace on one level (above the living room),
a bathroom with dressing room and toilet, as well as a bathroom with dressing room and toilet,
-The second floor consists of a bedroom/ office, a guest room with bathroom and toilet, an independent apartment with living room, kitchen US, dressing room, bedroom and bathroom with shower and toilet,
-The third floor includes, a lingerie, an independent apartment with living room dining room, kitchen US, a children’s room with bathroom and toilet and a master bedroom with bathroom and toilet,
-In the basement are a cinema room, a laundry room with access to the garden, a large wine cellar, storage, toilets, a room with water balloon and a last technical room,
-A garage for a medium-sized car is located between the basement and the ground floor,
-3 parking spaces in the private lane in front of the facade and a soundproof room for the air conditioning unit (reversible ) at the bottom of the garden,
complement this property. 6,700,000 € Agency fees not included - Agency commission: 4.33%VAT included Agency fees payable by buyer - Montant estimé des dépenses annuelles d'énergie pour un usage standard : 5500€ ~ 7510€




















Türkiye'deki ve uluslararası lüks emlak haberlerinden haberdar olmak için bültenimize abone olun.